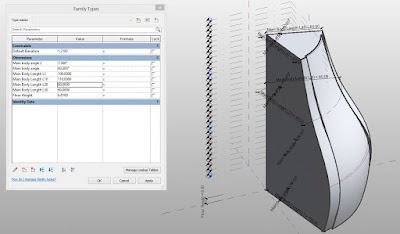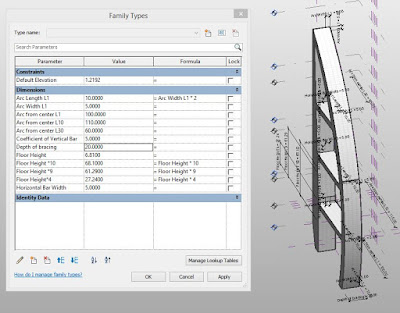ARCH653 Project 1: Buji Al Arab
INTRODUCTION
"Burj Al Arab" is the "Arab Tower". It is the 3rd tallest hotel in the world at a height of 321 m. It is located in the United Arab Emirates on the Arabian Peninsula. Built in the middle of the sea, in a Persian Gulf area famous for its spectacular and futuristic architecture. Tom Wright, who is the designer of the hotel, reflects the seafaring heritage of Dubai, resembling the spinnaker sail of a J class yacht.
Figure 1-- Burj Al Arab
MODELING PROCESS
I separated the building into 6 parts, the sail shape of the structure, exoskeleton frames, membrane of façade, helipad, Al Muntaha restaurant, and mast spire. After finishing these mass forms, I put them into a project file to complete the hotel.
Sail Shape of the Structure
The sail shape of the structure can be modeled by creating four parametrically-driven footprints at the level 1, 10, 20, and 30 of the building. Then, used the create form tool to get one mass form. I can get different curvature of the façade by changing the radius at each level.
Below are two screenshots demonstrating the parametric relationship of the radius at each level. If I changed the radius at level 20 from 100 m to 60 m, I would have the mass form showed in figure 3.
Figure 2-- Sail shape_before the change
Figure 3-- Sail shape_after the change
Exoskeleton Frames
The shape of the frames is unique and complicated. First, I did the elevation drawing of the frames. Then, used the create form tool to set the thickness of the frames.
Below are two screenshots demonstrating the parametric relationship of the thickness of frames. If I changed the thickness from 5 m to 20 m, I would have the mass form showed in figure 5.
Figure 4-- Exoskeleton frames_before the change
Figure 5-- Exoskeleton frames_after the change
Membrane of Façade
The membrane of façade is curved because of the sail shape of the structure. First, I divided the surface into 29 by 3. Then, used three different curtain panels to form the membrane. I used the rectangular curtain panel as my base panel.
Below are four screenshots demonstrating the three different curtain panels and the membrane of façade.
Figure 6-- Left curtain panel
Figure 7-- Middle curtain panel
Figure 8-- Right curtain panel
Figure 9-- Membrane of facade
Helipad
The helipad located on the front face of the structure near the roof level. I used the same method as exoskeleton frames in the conceptual file, but I made the elevation drawing revolved instead.
Below are two screenshots demonstrating the parametric relationship about the radius and depth of the helipad. If I increased both values, I would have the mass form showed in figure 11.
Figure 10-- Helipad_before the change
Figure 11-- Helipad_after the change
Al Muntaha Restaurant & Mast Spire
The two distinguish geometries can be created by the same process as the helipad. Both of them are parametrically driven. Below are two screenshots demonstrating both of them.
Curtain Panel
The curtain panel of the sail shape could be done by the rectangular shape of curtain panels. It’s blue and white striped curtain wall.
Below are two screenshots demonstrating the parametric relationship of the white striped wall. If I changed the cross-section of the white striped wall, I would have the mass form showed in figure 15.
Figure 14-- Curtain panel_before the change
Figure 15-- Curtain panel_after the change
RENDERINGS
When every mass above were loaded together into a project file and put them in their right position, you can see the completed hotel in the figures below.
Figure 16-- Exterior randering
Figure 17-- Living room
Figure 18-- Small bedroom
Figure 19-- Large bedroom
CRITIQUE
Overall, the Revit modeling application can help users finish their complex projects in an easy and fast way because of parametric functions and conceptual mass family. The two approaches can't find in AutoCAD. In addition, I really like the tool of cloud rendering. It can help me obtain high-quality pictures and videos at any angle I wanted. However, there are a few drawbacks to note below.
When I tried to put a complicated curtain panel on a curved surface, Revit can't let me do it. Thus, I used an easy shape to make my membrane of facade, which not resembles the original hotel.
Another drawback is the drawing tools. Those tools are not as good as those in AutoCAD. Take the simple line tool as an example. When I tried to draw a slanting line on one of the floors, I couldn't have an automatic start point, which is one meter away from another slanting line.
Furthermore, I can't convert my 2016 files to 2015 files. I used the new version of Revit in the library, but the computers in civil engineering building only have the version of 2015. It's really inconvenient to do all the things in the library when I forget to bring my laptop.
PROJECT MOVIE



















No comments:
Post a Comment